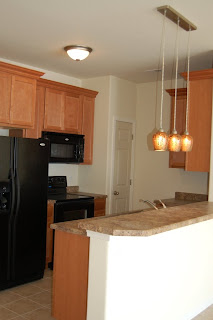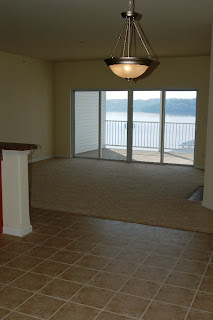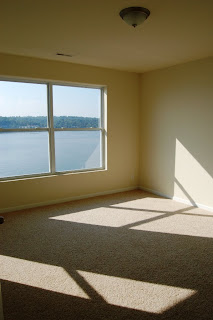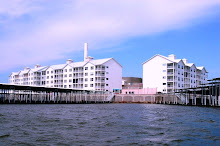
Unit 305 is a 3 bedroom, 2 bath unit on the parking level with 9‘ ceilings. The open floor plan maximizes the views of the Lake of the Ozarks. The unit has 1,318 square feet of living space, accompanied by a 14’9” x 11’6” covered terrace. From your terrace, you can look to the east and see the two steel gatehouses of the historic Bagnell Dam. During the afternoon you can watch the paddlewheeler, Tom Sawyer, cruise the lake as it makes it’s excursion around Atlantis Island. The covered terrace overlooks the boat dock and is the perfect setting for a family style barbecue or an intimate dinner for two as the sun dips below the horizon.

The unit is upgraded with Molina Noce (a light sandy brown) 12” ceramic tile in the entryway, kitchen, dining area, main bath, and master suite bath. The kitchen features a large breakfast bar, upgraded custom wood cabinets, a smooth top range, above range built in microwave, dishwasher, garbage disposal, and side by side refrigerator with built in ice maker and ice/water delivery in the door. The appliances are black which lends a nice contrast to the room. The counters/breakfast bar is butter rum Formica. Above the breakfast bar is a striking gold/black/brown, almost tortoise shell, light fixture. This fixture sets the tone for a variety of decorating options to customize the unit to your tastes and style.


The 17’6”x17’4” family room has standard carpet that is maple syrup oatmeal in color and the focal points are the electric fireplace and the 12’ panoramic insulated glass doors that lead to your terrace. The space above the fireplace is pre-wired for your plasma television. The light fixture is brushed nickel, as are the other light fixtures in the other living spaces.

The 16’x14’ master suite was designed with the Lake in mind. Two windows invite the view inside and when they are open you can hear the lake lapping at the seawall below. The suite includes a walk in master closet in the bath area. The master bath retreat includes a double vanity with cultured marble and features an extra large shower with a ceramic tile bench seat.







