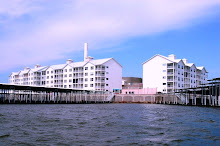Only a few units are still available in this building and Zeus 503 is definitely a gem! This unit is a top floor unit with dramatic cathedral ceilings in the family room and master suite bedroom. This unit is a 3 bedroom, 2 bath and is upgraded with 13” ceramic Tempietto White (hues of pale grey) in the entry way, kitchen, dining area, main bath, and master suite bath. The open floor plan maximizes the views of the Lake of the Ozarks. The unit has 1,318 square feet of living space, accompanied by a 14’9” x 11’6” covered terrace. Spend a lazy day on your terrace, with the ceiling fan whirring gently overhead, a pitcher of lemonade at hand, watching boats of all shapes and sizes glide by. The terrace is the perfect spot for reflecting and reconnecting as the surrounding Ozark Mountains envelop you in their beauty and charm as you watch fisherman cast their line near the dock and shoreline. To the left you can see further back into the cove, across the cove you can watch the docked sailboat bob in the water, and to the right is the sought after main channel view.



The kitchen features a large breakfast bar, upgraded custom wood cabinets, a smooth top range, above range built in microwave, dishwasher, garbage disposal, and side by side refrigerator with built in ice maker and ice/water delivery in the door. The appliances are upgraded black which lends a nice contrast to the room. The counters/breakfast bar is Blackstone etchings Formica. Above the breakfast bar is a eye catching cobalt blue light fixture. This fixture pulls the colors of the unit together and draws your eye to the pale steel blue accent wall in the great room.


The 17’6”x17’4” great room has a cathedral ceiling and has standard carpet that is a light oatmeal color. The focal points are the electric fireplace and the 12’ panoramic insulated glass doors that lead to your terrace. The space above the fireplace is pre-wired for your plasma television. The great room of Zeus 503 has been upgraded with a ceiling fan with a walnut look and palm frond blades.

The 16’x14’ master suite was designed with the Lake in mind. Two windows invite the view inside and when they are open you can hear the lake lapping at the seawall below. The master bedroom also features a cathedral ceiling. The suite includes a walk in master closet in the bath area. The master bath retreat includes a double vanity with cultured marble, beveled mirrors, and features an extra large shower with a ceramic tile bench seat. The light fixtures are brushed nickel.

The unit also includes two 10’x10’ bedrooms that are situated off of each side of the main entry. Each bedroom includes the standard carpet that is in the great room and has a window and a nice sized closet with sliding doors. Either of these rooms can be easily converted into a home office.
Priced at just $195,000 (including a 32’x12’ boat slip, for a limited time) Zeus 503 is a investment that will delight you and your family for a lifetime!






